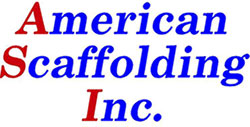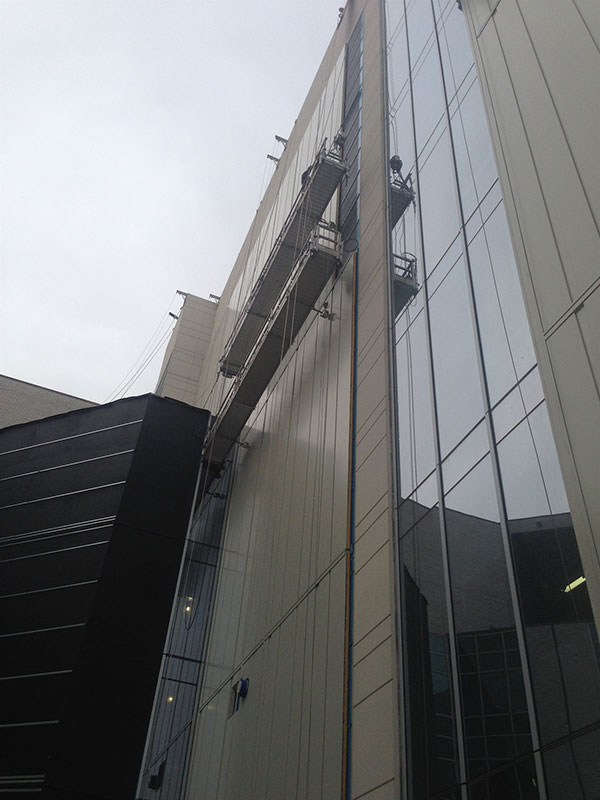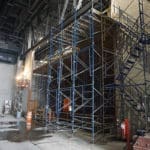Riverside Methodist Hospital Columbus, Ohio
Client: Pioneer Cladding and Glazing
Location: Columbus, Ohio
Job Type: Panel Installation
Scaffold Type: Two Tier Swing Stage and 45° Corner Swing Stage
Riverside Methodist Hospital was originally founded on June 2, 1892 as the Protestant Hospital. Riverside Methodist Hospital is the largest member hospital in the OhioHealth group. The hospital is not-for-profit hospital and is faith based. Riverside Methodist has several specialty centers and services within the hospital, including Neuroscience and Stroke, Heart and Vascular, Maternity and Women’s Health, Cancer Care, Trauma Center II, Hand and Microvascular, Surgery and Minimally Invasive Surgeries, Orthopedics, Imaging, and Bariatric Surgery.
American Scaffolding, Inc. was selected by Pioneer Cladding and Glazing to design a two tier swing stage and 45° corner swing stage. Challenges included creating a semi rigid connection between the two swing stages. This was quickly overcome by collaborating with Bee Access to design a cable system that allows both stages to have a direct connection but still allowing some independent movement. Other hurdles in the project included building 20 ft. scaffolding towers in order to assemble the swing stage platform over the existing air handling units. American Scaffolding, Inc. would like to thank Bee Access for the great customer service with the design process and Pioneer Cladding and Glazing for allowing American Scaffolding, Inc the opportunity to design and build this unique swing stage application.



