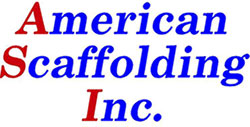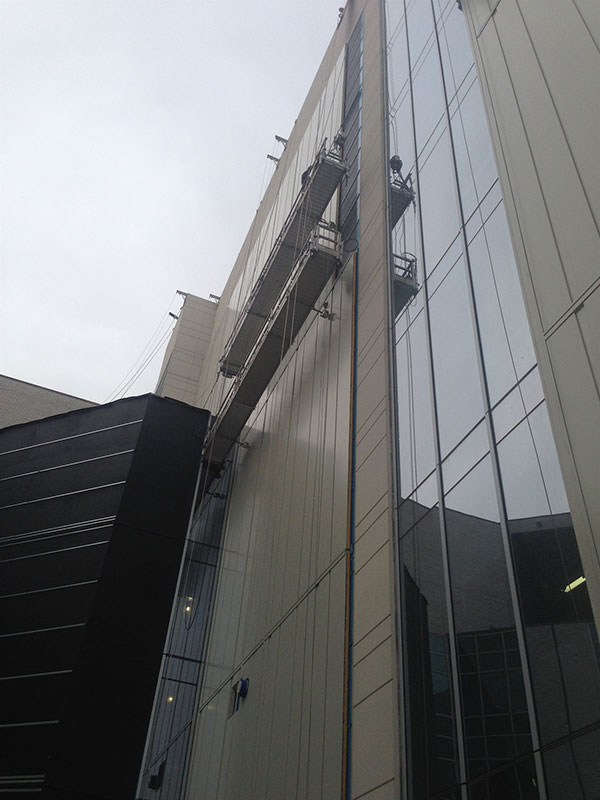
Riverside Methodist Hospital Columbus, Ohio
Customer StoriesAmerican Scaffolding, Inc. was selected by Pioneer Cladding and Glazing to design a two tier swing stage and 45 degree corner swing stage. Challenges included creating a semi rigid connection between the two swing stages.
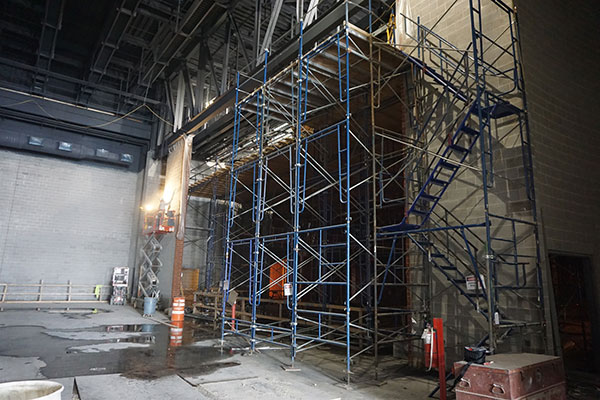
Princeton High School Cincinnati, Ohio
Customer StoriesAmerican Scaffolding, Inc. was selected by Turner/DAG Construction to design a large multi-level dance floor that would that would form fit to the radius wall featured in the new theatres design. A large obstacle to overcome was creating a radius scaffold that would perfectly fit to the theatre’s architectural design.
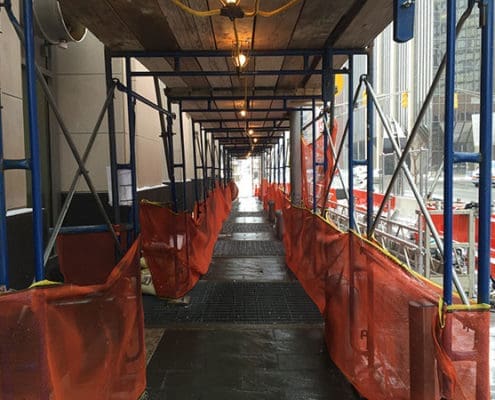
Simon Property Group Headquarters Indianapolis, Indiana
Customer StoriesAmerican Scaffolding, Inc. was selected by Architectural Glass & Metal Company, Inc to design an overhead protection that would allow people as well as vehicular traffic to continue its normal flow to and from the building’s entrances and exits.
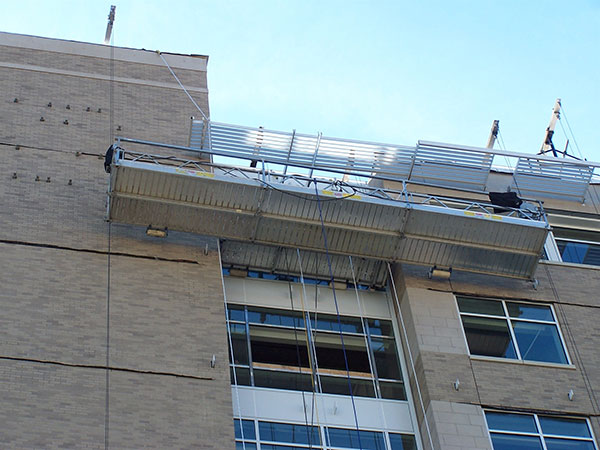
Cincinnati Children’s Hospital Kasota Office & Garage
Customer StoriesPioneer Cladding and Glazing paired up with American Scaffolding, Inc. to safely and efficiently design a custom swing stage platform. American Scaffolding, Inc. creative staff devised a plan that allows work to be performed on the front face as well as the cut out in the wall.
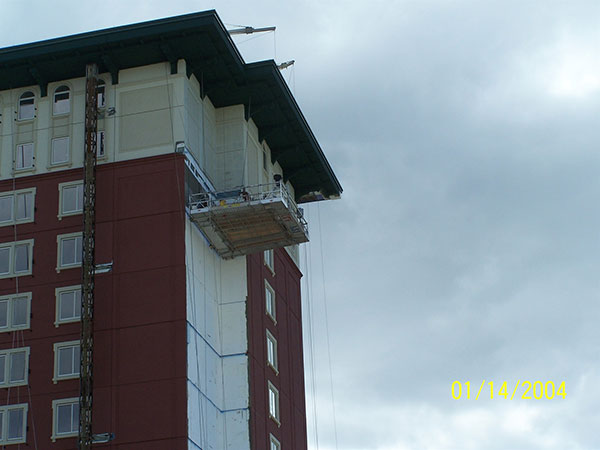
Stratford at Kenwood Assisted Living Cincinnati, Ohio
Customer StoriesAmerican Scaffolding, Inc. designed and installed a dance floor swing stage that allowed workers to access the exterior wall and roof overhang. The custom designed swing stage had (4) hoist, one in each corner to allow for a smooth transition up the exterior wall.
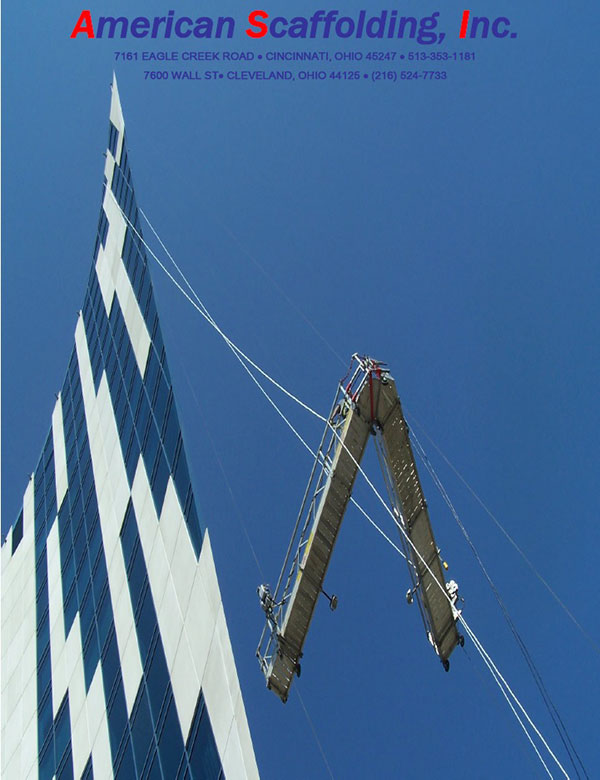
Ascent at Roebling’s Bridge
Customer StoriesThe Ascent at Roebling’s Bridge's unique design lends itself to many challenges. American Scaffolding, Inc. caters to nontypical building shapes and designs by creating job specific swing stages that match the exact contour of the building. The adjustable corner allows for custom angles to be created by simply adjusting the corner section to the desired angle.
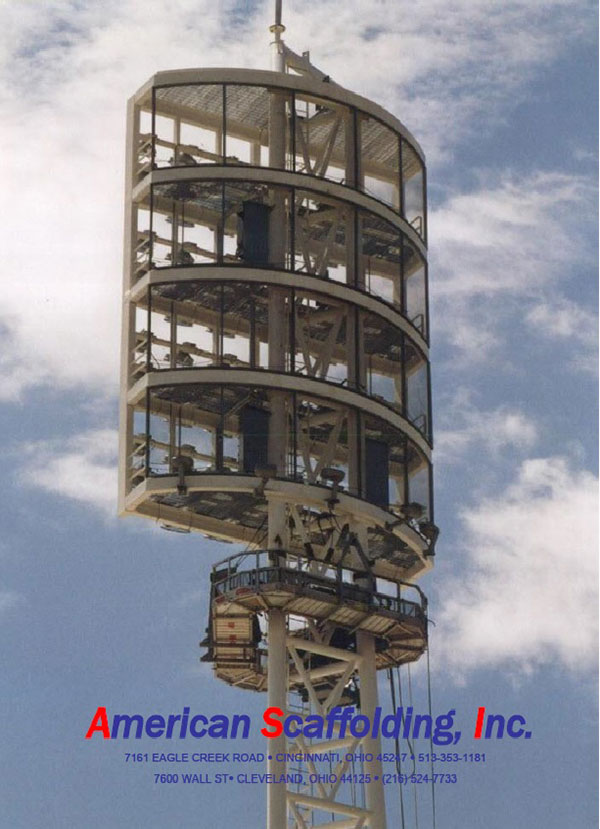
Great American Ball Park
Customer StoriesAmerican Scaffolding Inc was proud to work alongside Ben Hur Construction in developing and building a customized swing stage that fit perfectly around the light towers. The challenges involved in this project ranged from developing a swing stage that would allow ease of access to the light towers themselves to properly installing the system in the safest and most efficient means possible.
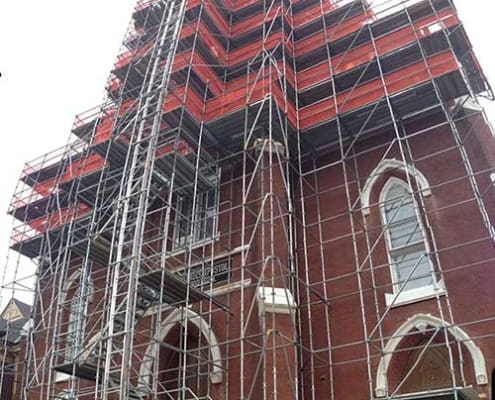
St. Paul Catholic Church Lexington, Kentucky
Customer StoriesSchnell Contracting sought out American Scaffoldings, Inc. expertise to design and build a scaffold platform that would allow ease of access during the restoration process. The scaffolding platform was designed around two concepts: preserving historical detail and ease of access.
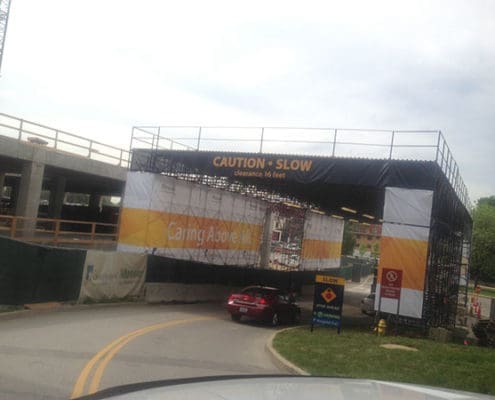
Christ Hospital Mt. Auburn Campus Cincinnati, Ohio
Customer StoriesAmerican Scaffolding, Inc. was selected by Messer Construction to design an overhead protection that would allow people as well as vehicular traffic to continue its normal flow to and from Christ Hospitals Emergency Department and Parking Garage.
